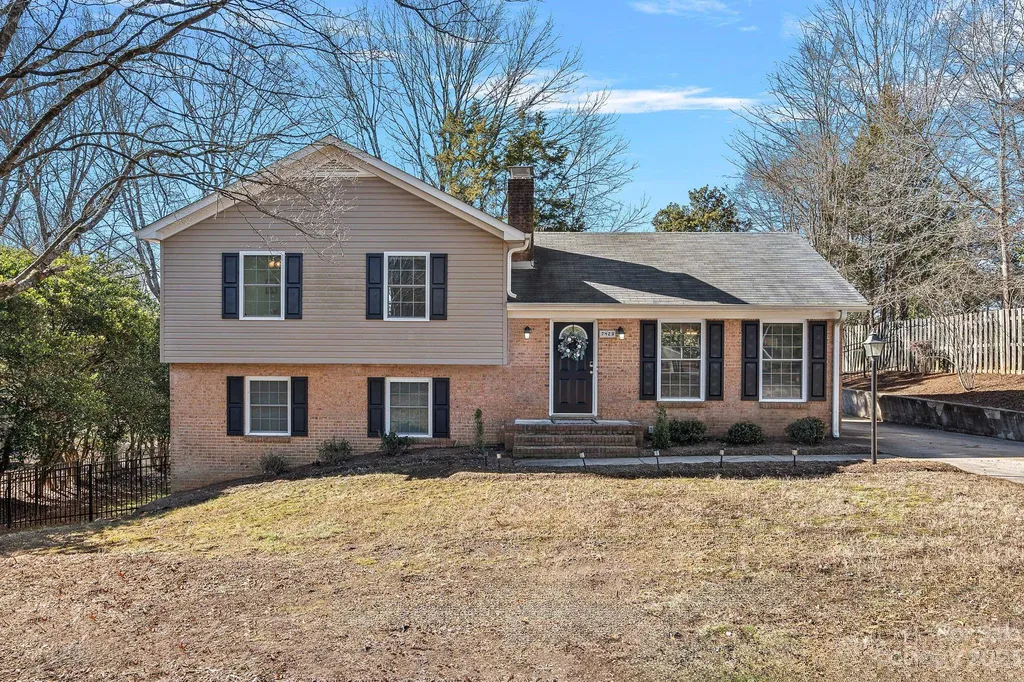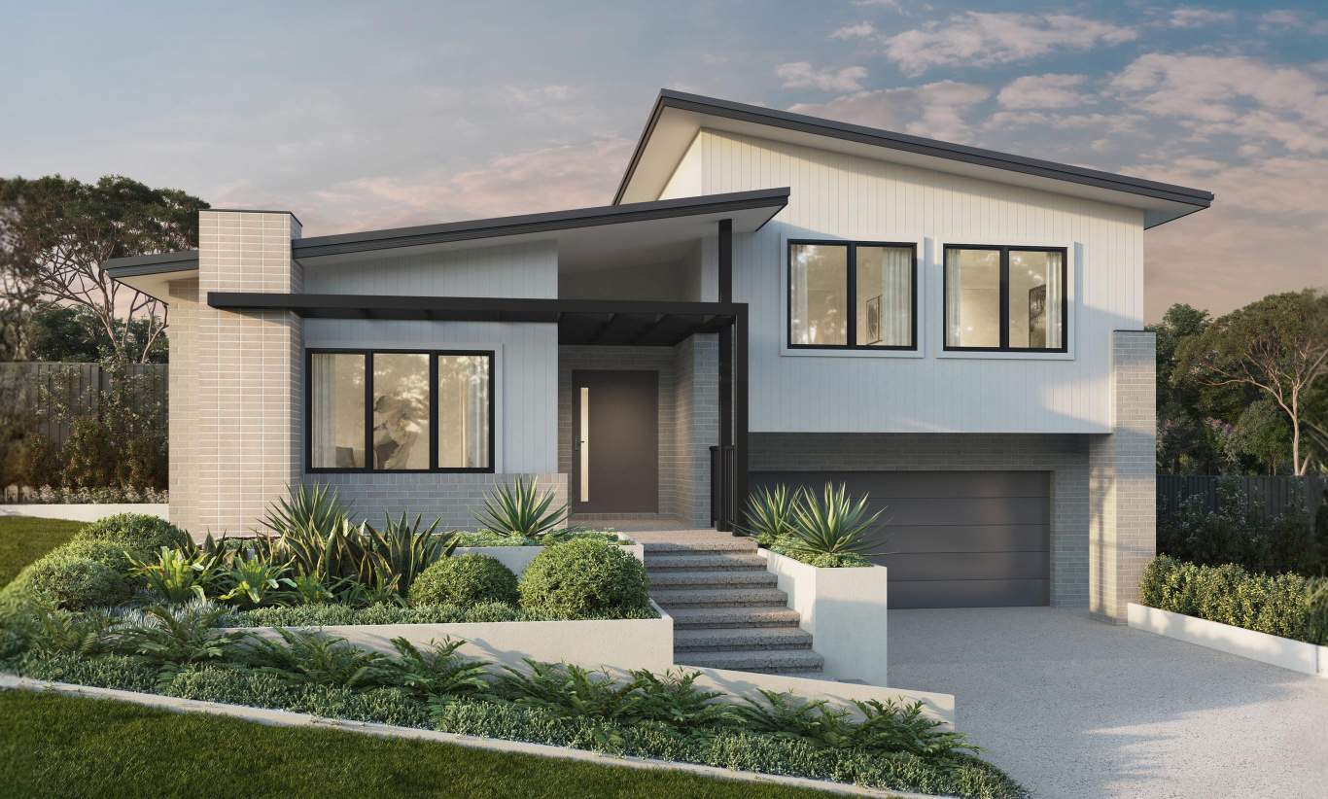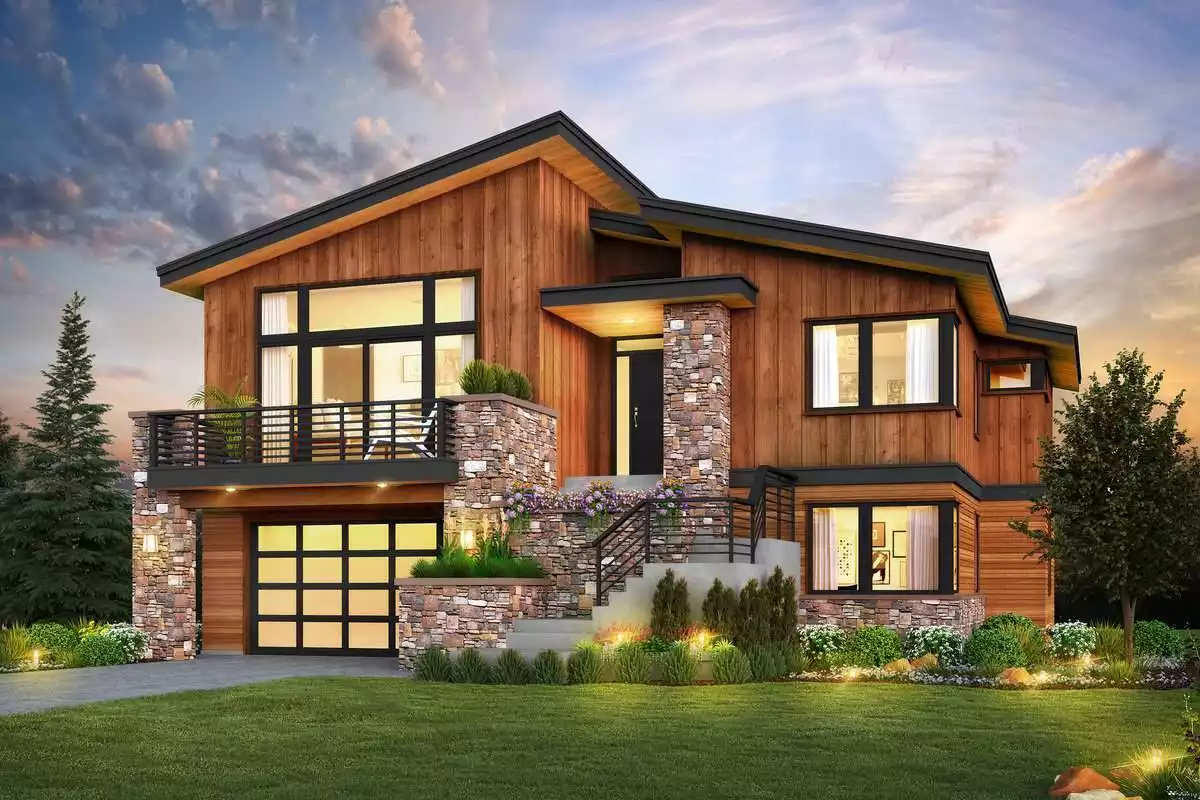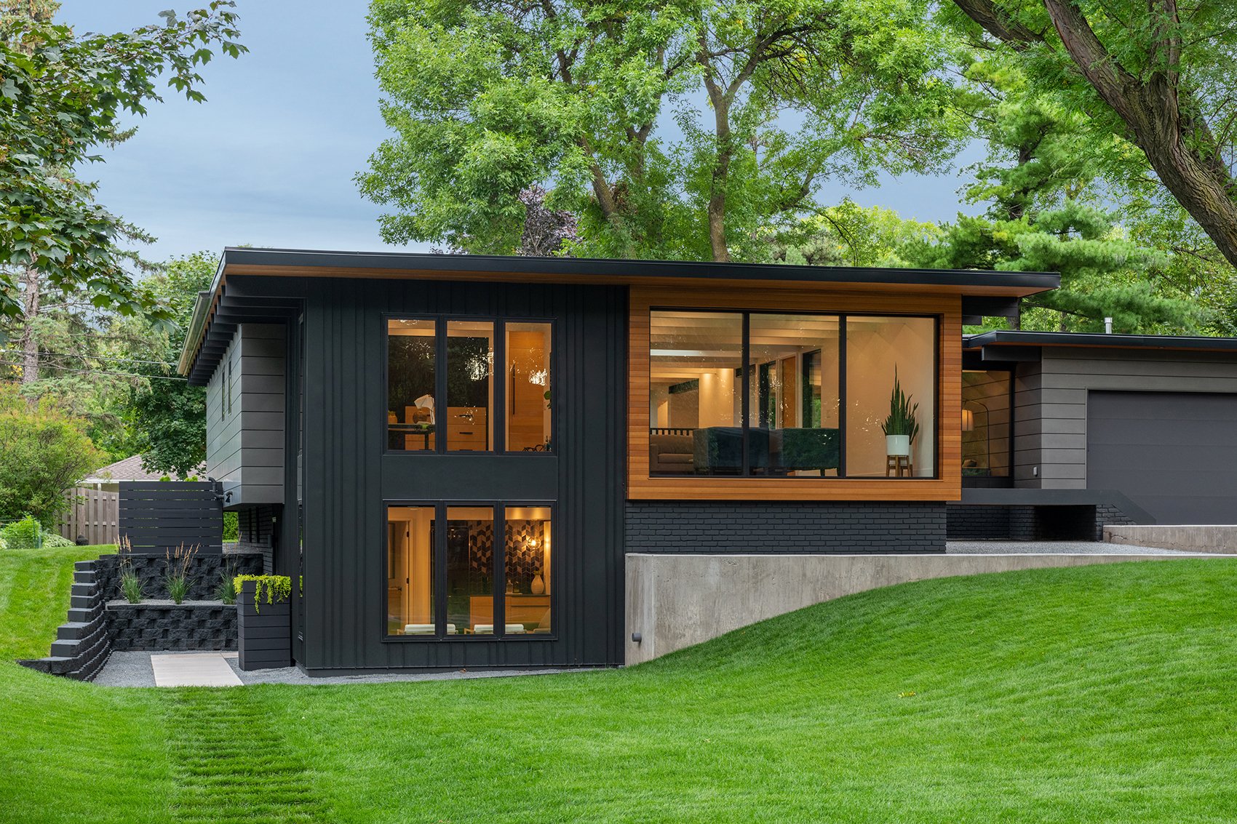

Preramble: Been wanting to write lately, but have struggled to actually sit down and put thoughts into text. I'm in this weird headspace of there being so many things I want to do or try and yet intentionally putting off finding the time for them or putting the effort in for whatever reason. That said I've been working more on TCPD and my home build is slowly moving ahead so not like I'm standing still! Something is better than nothing, and I wanted to write something today. So...
The home I grew up in had a split level layout. There were three levels plus an attic and crawlspace. The front and side entrances had maybe ten or so steps that led to the living room and kitchens respectively and there were doors on the lower level for patio/backyard access. The lower level had a laundry room/pantry, fourth bedroom/office, and what I'd call a "den" (a more private living room). The middle level had the formal living room, dining room, and a small kitchen; this layout could've been better but it worked fine. Then the upper level had 2 baths + 3 bedrooms of decent size.
Thinking back, I really believe that it was a great layout in theory. Having a specific floor for entertaining guests and then two separate floors for family is a great concept. The house was under 2000sqft but lived a family of 4-5 comfortably enough with separate space for everybody when needed. The main issue besides the small kitchen that I can think of is that all the bathrooms were on the bedroom level - I forget if we ever added a toilet to the laundry room to make it a half bath - but half baths on each level would've been nice. That said the bathroom being on the upper level allowed the guests a little bit of privacy too, and the family could always use the master bathroom if needed when that was occupied.


I don't remember feeling cramped at all in that house, even though now I'd want slightly larger bedrooms and a better layout. If you wanted to avoid somebody, considering the living levels were all separate, it was pretty easy to hear people in hallways using stairs and time things to where you didn't overlap much. For holidays it was really nice to have a formal living room area where the adults could talk and then we could go to downstairs and go on the internet/watch tv or go outside. The den had defined spaces so we could all be there together but doing different things. I only feel bad looking back for my older sister who's room was on that level - not ideal!
We made heavy use of both the 'formal' dining and living rooms too, don't get me wrong. We played lots of boardgames, always did homework and shit on the table, and of course had the Christmas tree and ceremonies in the living room. Every single room in the house had purpose and felt like a space that wasn't necessarily built strictly for our purposes but was moldable enough to make work for most. When I got my own PC and eventually a TV (no cable!) in my room of course I stayed in there mostly as a teenager, but even as small as it was (can't imagine it was more than 10x10, single window w/ small closet) it always felt like my own separate space and I loved it. We also had some (fun to play hide in seek in) large closets with hidden areas + a lot of attic storage space.
I see people complain about open floor plan layouts, but also that the 'traditional' small distinct room floor plan layouts are not great either. Maybe split level homes are actually the best of both worlds? If that is true, can they be (or are modern split level homes already) designed in such a way that truly satisfies the need for both shared and more intimate spaces while meeting the needs of modern life? (That sentence sounds really pretentious.)
Understand that I'm not in the market for them and so I haven't even looked at basic modern split level homes or what was available outside my childhood home. They don't always make sense, and if you have the room and budget for a single level then go for it. But with modern trends and current prices, homes are being built larger and larger so we have two broad styles: sprawling single levels that cost a lot and take up a lot of land or towering multi-level homes shoved on small lots because building up is cheaper. Either way we need 4000sqft minimum or we'll be absolutely miserable since we might have to interact with our roommates.


Bam, large split level. You can have an open level that is great for events & family time with food and music and seating and all you can dream of. We can even have that be the entry level, so everybody can join the party and the upper levels are completely reserved for family + close friends. The middle and upper levels can be split between bedrooms and extended living areas however you want. In fact, you could even theoretically set it up so you have two houses combined - like a separate upper level suite with a small kitchenette which you use as a TV room that you can make popcorn and pizza bagels in. That way you can just seal it off when your kids try to become influencers and never move out.
With more space and some redesign I would absolutely live in a split level home like that again especially if I had kids or an extended living situation. The main pushback I see is against accessibility, and I'll go against the grain and say that not every home is or has to be built for everybody. Consider all points of view, but you should build what you like and what makes sense for your lifestyle. I also see a lot of people just in general arguing that stairs are a nuisance. Outside of the obvious edge cases that will inevitably get argued, if you can't handle staircases a few times a day, fix yourself. I think design wise they _could_ look great but I can see that argument against them too. That said, I'd love to hear any other arguments against the concept.
Before I post this I'll do five minutes worth of research and see if I can find some cool modern split levels to add as eye candy. Otherwise, if I ever build another place & it makes sense I'm going to seriously make split level plans a consideration. Later!
